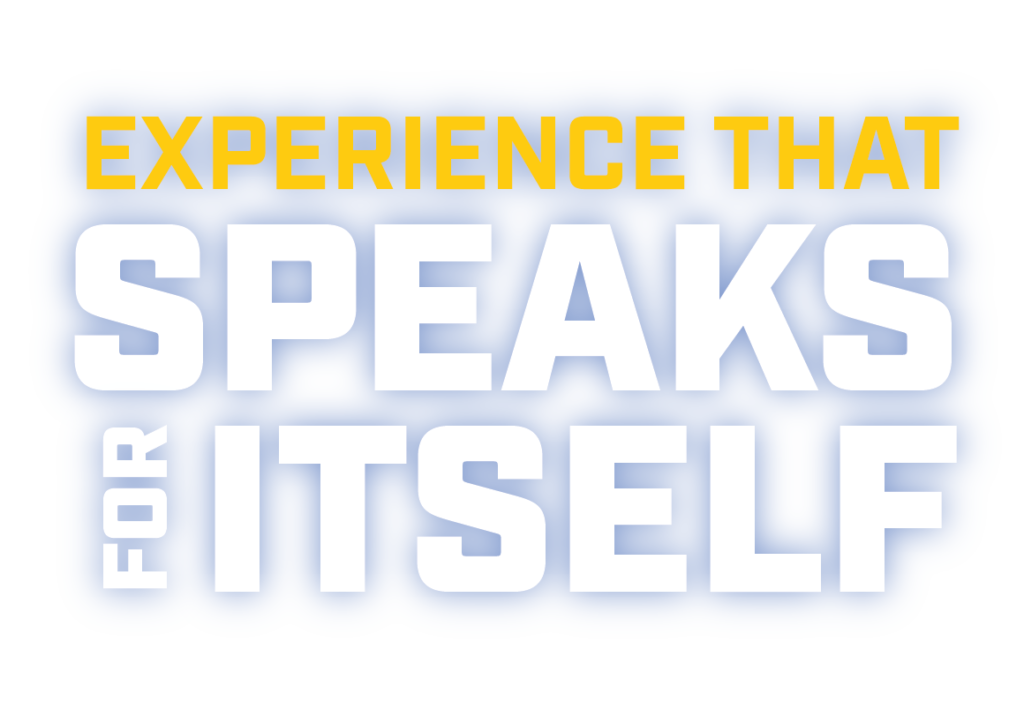
Mapping & Engineering Services
TL WALLACE
Building Success with Precision, Innovation, and Insight
At TL Wallace, our Construction Engineering and Mapping Division delivers the critical data and visual intelligence needed to guide projects from concept through completion. By blending advanced technology with expert analysis, we help clients make informed decisions, optimize resources, and ensure projects are completed on time and within budget.




Your Partner from Start to Finish
From the first concept sketch to the final documentation, the TL Wallace Construction Engineering and Mapping Division is your partner in precision. Our commitment to accuracy, innovation, and communication ensures your project is built on a solid foundation—with results that exceed expectations.
PROCESSES

Project Conception: Laying the Groundwork for Success
Every successful project begins with a deep understanding of the site. Our team leverages both public datasets and in-house expertise to assess site viability and identify challenges early in the process.

Bidding Phase: Bringing Projects to Life in 2D & 3D
During the bidding stage, we transform raw data into visual models that provide clarity and insight—helping clients refine scopes, estimate costs, and strengthen their competitive edge.

Construction Phase: Monitoring Progress in Real Time
Once construction is underway, we continue delivering precise and actionable data—ensuring that progress stays aligned with the plan.

Project Closeout: Delivering the Final Picture
As construction concludes, our team compiles accurate, detailed as-built documentation that reflects the completed work. These reports are professional-grade and submission-ready for owners, agencies, and developers.
Laying the Groundwork for Success
Every successful project begins with a deep understanding of the site. Our team leverages both public datasets and in-house expertise to assess site viability and identify challenges early in the process.
🔹 Data Sources We Use:
- USGS LiDAR – Site topography
- Wildlife & Fisheries Wetlands Maps – Wetland and open water identification
- FEMA Firmettes – Flood zone and floodway mapping
- Google Earth – Historical and current aerial imagery
To complement this analysis, we deploy our in-house survey teams and drone pilots, using:
- High-density scanning total stations
- Real-Time Kinematic (RTK) GPS systems
- Unmanned Aerial Vehicles (UAVs) for photogrammetry and LiDAR scanning
This combination allows us to generate high-resolution site data, forming the foundation for accurate planning and permitting.
📷 Image Block:
- [FEMA flood map screenshot]
- [USGS LiDAR site image]
- [Drone capture of raw land]
- [Photogrammetry diagram – camera paths & pixel tracking]
- Embed Takeoff Video
Bringing Projects to Life in 2D & 3D
During the bidding stage, we transform raw data into visual models that provide clarity and insight—helping clients refine scopes, estimate costs, and strengthen their competitive edge.
🔹 2D Mapping with Trimble Business Center (TBC):
- Georeference individual plan sheets into a scalable base map
- Extract linework, areas, and quantities
- Export to Google Earth (.KMZ) for interactive visualization
Features:
- Toggle between plan layers
- Adjust transparency
- Visualize existing and proposed conditions in real time
🔹 3D Modeling for Deeper Insights:
- Estimate cut/fill volumes
- Calculate retaining wall square footage
- Analyze water capacity in detention basins
These models bring vertical complexity to life—helping teams spot potential issues before construction begins.
📷 Image Block:
- [TBC screenshot with plan sheets]
- [Google Earth overlay of .KMZ model]
- [Side-by-side: Existing vs Proposed 3D model]
- [Cut/fill volume heat map]
Monitoring Progress in Real Time
Once construction is underway, we continue delivering precise and actionable data—ensuring that progress stays aligned with the plan.
🔹 Our Monitoring Tools:
- UAV-based photogrammetry & mapping
- Field surveying for material tracking
- Quantity verification vs. bid estimates
- Milestone and timeline tracking
We also develop Automated Machine Guidance (AMG) models, using GPS and Universal Total Station (UTS) technology. These models allow field crews to guide equipment with sub-inch precision—cutting rework, improving safety, and maximizing efficiency.
📷 Image Block:
- [Drone mapping capture mid-construction]
- [AMG model example with equipment overlay]
- [Progress tracking or site comparison image]
- [Construction team using tablet or GPS rover]
Delivering the Final Picture
As construction concludes, our team compiles accurate, detailed as-built documentation that reflects the completed work. These reports are professional-grade and submission-ready for owners, agencies, and developers.
🔹 Final Deliverables May Include:
- Aerial imagery (UAV or satellite)
- 3D elevation models (via Civil 3D)
- GIS database updates (via ArcGIS)
- Survey data & field figures
- High-resolution PDF reports
Whether for permitting, inspections, or long-term maintenance, our closeout packages serve as a reliable record of the work completed.
📷 Image Block:
- [3D laser scan or Civil 3D rendering]
- [Final site aerial image]
- [PDF report figure or cover]
- [ArcGIS database update screenshot]
